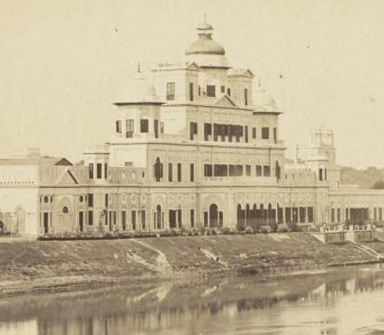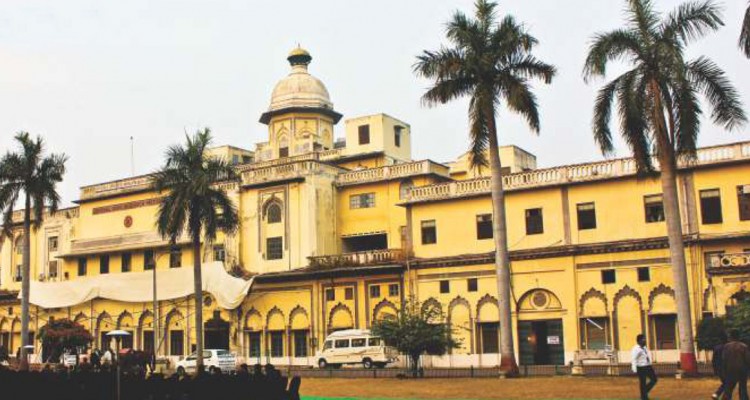Divya Suri goes on a tour of the Chattar Manzil, Lucknow’s only surviving palace complex
Situated on the right bank of river Gomti, is a historic building popular for its ‘chattari’ or umbrella shaped roof top that glitters when kissed by the rays of the sun. This beautiful building is also called the Umbrella Palace.
The architecture of the Chattar Manzil is an amazing amalgamation of Italian and French styles. This is a five storeyed building with two floors built below the ground level. The Chattar Manzil was built by Nawab Saadat Ali Khan in early 19th century and his successor Ghazi-ud-din-Haider later modified it. It served as the official palace for the kings of Avadh till Wajid Ali Shah shifted his residence to Qaiserbagh around 1847. Two octagonal towers on the top connected the basement for proper ventilation. Two telescopes from England were placed on the roof of the Chattar Manzil for the king’s love of astronomy.
The palace was surrounded by a sprawling garden and it was once attacked by Raja Chet Singh of Benaras. A portion of it was also destroyed by the British during the 1857 war. Later, the British rulers had allotted the premises to an American NGO when it was used as a recreation club. Post Independence, the building became home of the Council of Scientific and Industrial Research which used it as its Central Drug Research Institute offices.
Before his death in 1800, Major General Claude Martin, a Frenchman who had made Lucknow his home since 1776, built Farhat Baksh, his city home. The Chattar Manzil was built beside the Farhat Baksh house by King Ghaziuddin Haidar whose predecessor Nawab Sadaat Ali Khan had bought Farhat Baksh from Martin in 1798.
Today, the Chattar Manzil is badly in need of repair although it is a myth that the bottom two floors of the building in the basement are waterlogged.
Roshan Taqui, eminent historian of Avadh has visited the basement and says that the floor is dry. Taqui proposes that the building now vacated by the CDRI should be restored and converted immediately into a museum before the rest of it disintegrates like the front terrace that had collapsed last year.
 The city has already lost a lot of precious buildings of great beauty and historic value. Many of these buildings were built by the Lucknow rulers of Persian origin who were fond of palace complexes out of which the fabulous Chattar Manzil still stands.
The city has already lost a lot of precious buildings of great beauty and historic value. Many of these buildings were built by the Lucknow rulers of Persian origin who were fond of palace complexes out of which the fabulous Chattar Manzil still stands.
What is already lost is the Machchi Bhawan, the old fort of the Sheikhs from the early 18th century and earlier, and whose power had held sway over Lucknow before the Nawabs. That fort was modified and the Daulat Khana was built north of the Machchi Bhawan by Nawab Asif-ud-daulah, as this Nawab’s residence around 1780. Nawab Saadat Ali Khan built his palace complex on the Chattar Manzil premises south of the Machchi Bhawan in 1803.
The Chattar Manzil is the only palace that survives and to keep it alive, a two day workshop was held on the historic premises. Inaugurated by Chief Minister, Akhilesh Yadav, conservation experts from around the country had participated. The plan is to hand over the Chhatar Manzil to the Archaeological Department and to follow a plan of action based on recommendations made by experts at the workshop.
 Vipul B. Varshney, a Lucknow architect told The Lucknow Observer that the Chattar Manzil will be best preserved as a heritage museum and umbrella complex that provides a roof to every aspect of the city’s lush history from monuments to music.
Vipul B. Varshney, a Lucknow architect told The Lucknow Observer that the Chattar Manzil will be best preserved as a heritage museum and umbrella complex that provides a roof to every aspect of the city’s lush history from monuments to music.
Excerpts from an interview:
What do you imagine is the best way to preserve the historic Chattar Manzil?
I propose that it should be a living heritage museum with an auditorium, amphitheatre, riverfront promenade with a food street called ‘dastarkhwan’ and a crafts bazaar. There should be kiosks selling artifacts of Lucknow and where year round festivals and fairs are held for revenue generation and maintenance of the building.
What is the most challenging aspect of restoring and conserving the palace building and the premises around?
A major challenge is the structural stability of the building which is in very bad shape. This is due to years of careless additions and thoughtless extensions to the building. The original facade had different architectural elements that do not exist anymore. When renovation begins, the material and technology applied has to be compatible with the original technique for it to be stable.
What kind of work is starting on the premises and who is involved in the restoration process?
We are not aware of any restoration plan announced by the state office of the Archeological Survey of India (ASI).
What insights did you gain to spruce up the Chattar Manzil during the two day workshop of experts who met here recently?
The meet and the seminar were a fruitful exercise. It was unanimously agreed that the Chattar Manzil was always the heartbeat of the city and that as a cultural centre it should regain that position.
Is there a plan to clean up and to give a facelift to the entire Qaiserbagh neighbourhood, including the Chattar Manzil without inconveniencing neither the public nor the small vendors, whose livelihood depends on doing business in the same area?
There was no formal proposal or promise for a total development of the Qaiserbagh area made by government representatives attending the same workshop.

